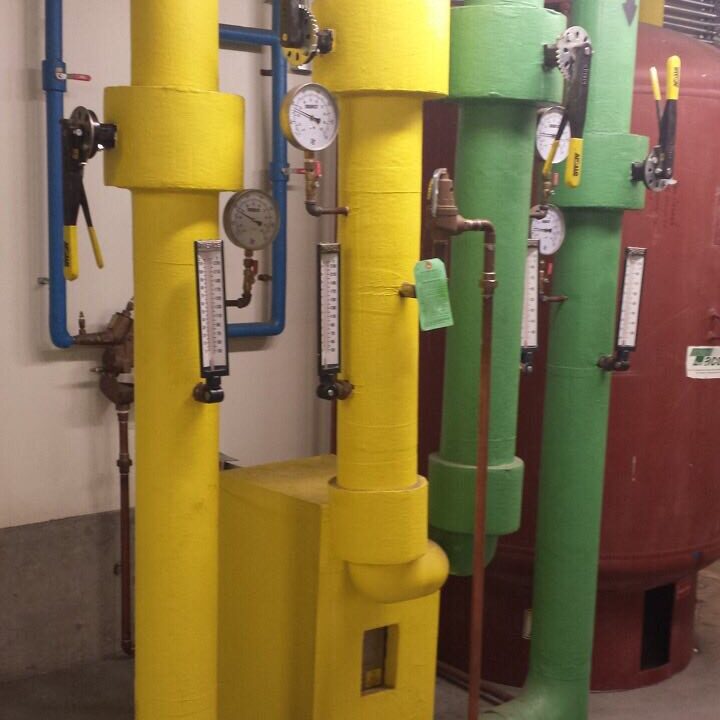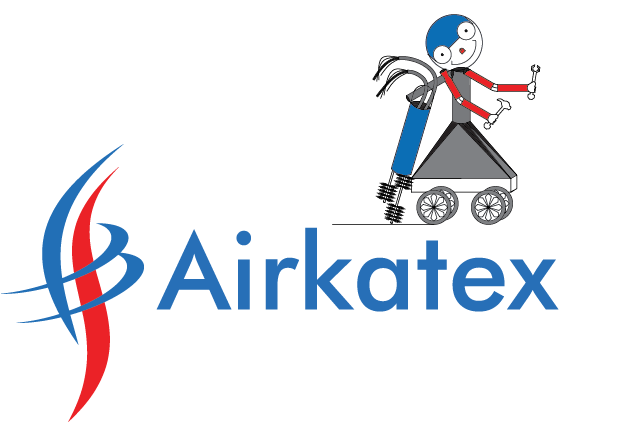
Building Mechanical and conception design:
We are aiming to provide our customers the suitable and perfect mechanical design for the new, renovating, upgrading, expansion buildings based on the up-to-date code, standard and the guidelines in the construction industry.
The scope of our client covered building owners, architects, developers, properties management companies
We provide building environment system technologies in:
- HVAC
- Plumbing (Storm, Sanitary and Potable)
- Fire protection and sprinklers
- Small commercial refrigeration design
- DDC and pneumatic control system
HVAC
[metaslider id=577]
Plumbing
[metaslider id=582]
Small commercial refrigeration design
[metaslider id=586]
DDC and pneumatic control system
[metaslider id=593]
We can help you through:
- Design-Bid- Build Projects
- Domestic Re-piping & Upgrade Projects
Our design procedure includes the writing the basis of the design, the conception of the construction drawing, ventilation drawing, heating drawing, details drawing and schedule and specification drawing.
We use the most relevant software to create our design and some of them are the:
- CARRIER Hourly Analysis Program for load calculation and sizing system components.
- ASHRAE Duct Fitting Database for the duct system design
- HVAC PRO Solution for heating design
- AUTOCAD for the drawings
- SIEMENS BAS for Automation (APOGEE Powers Process Control Language (PPCL))
We are dedicated to design your system to meet your specific needs.
